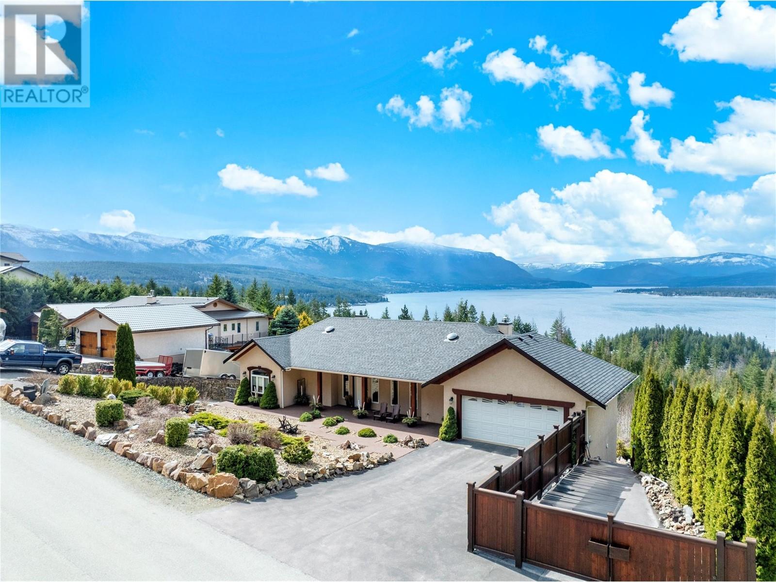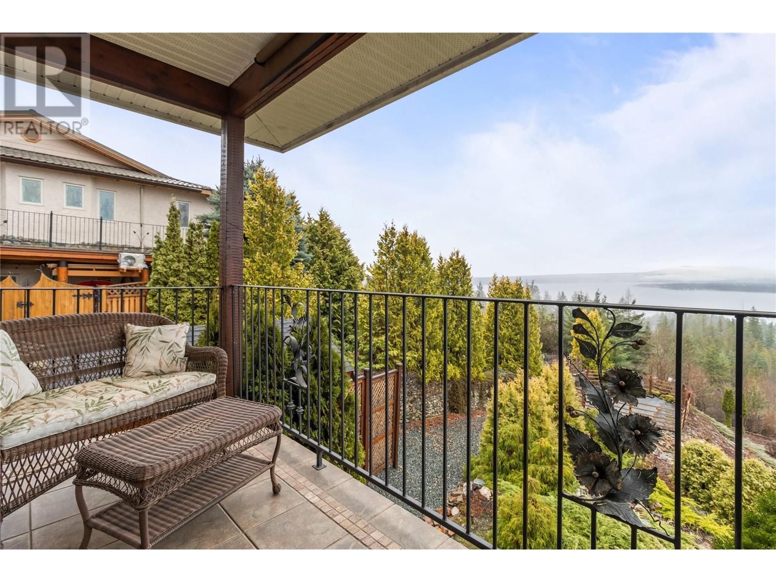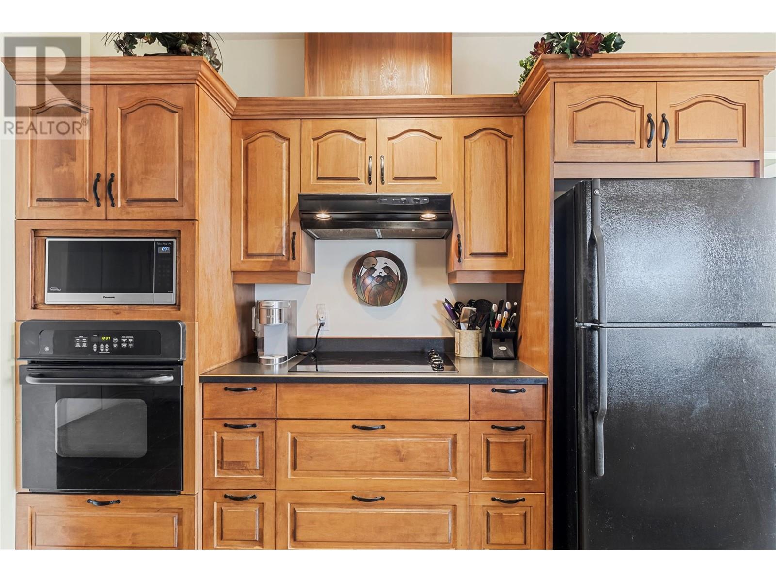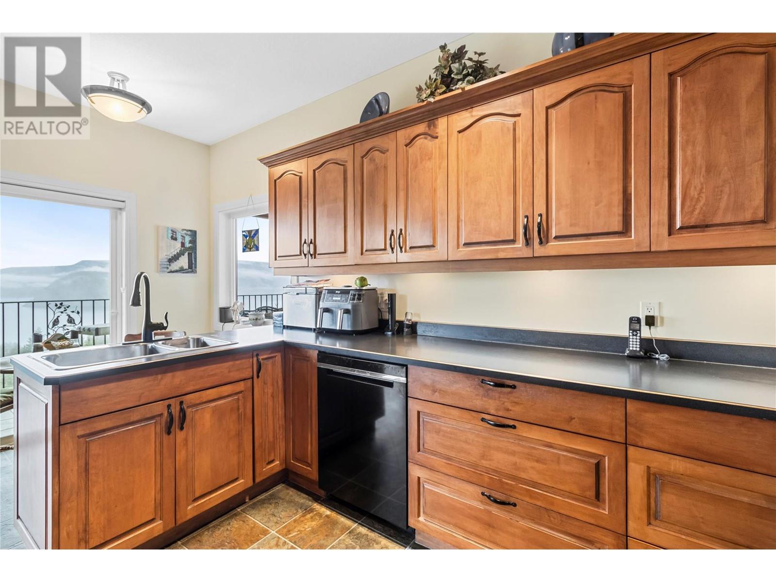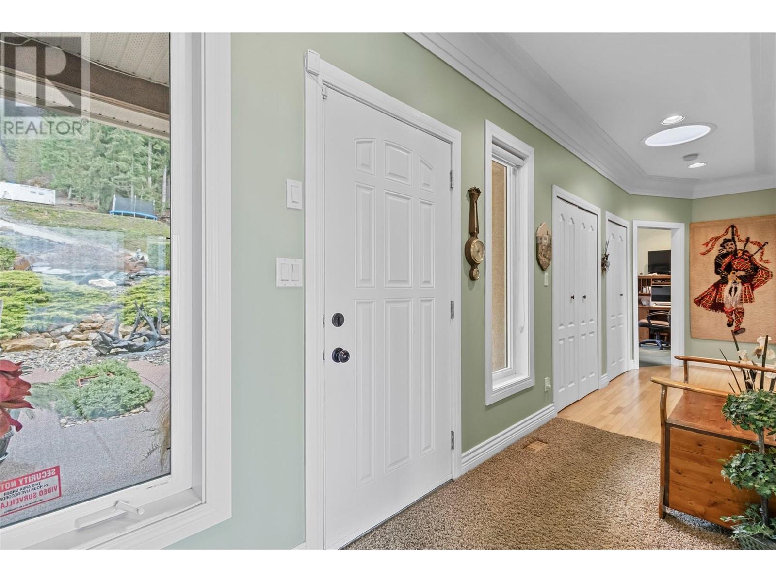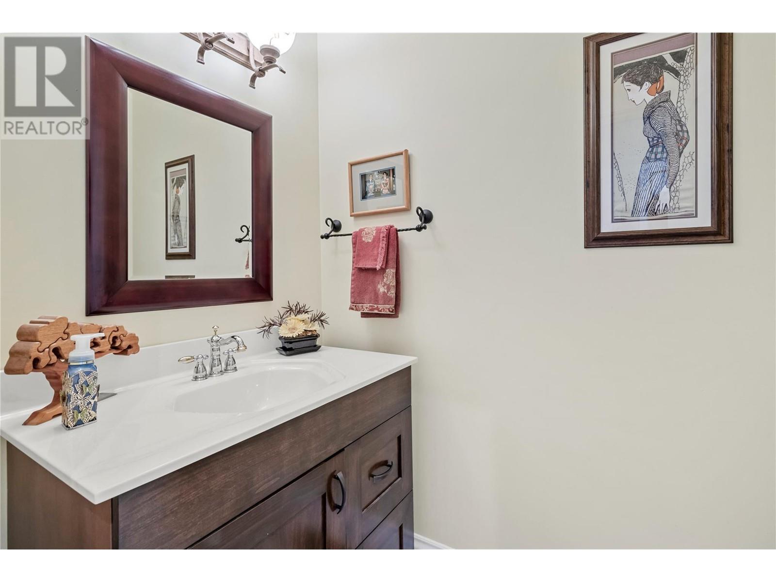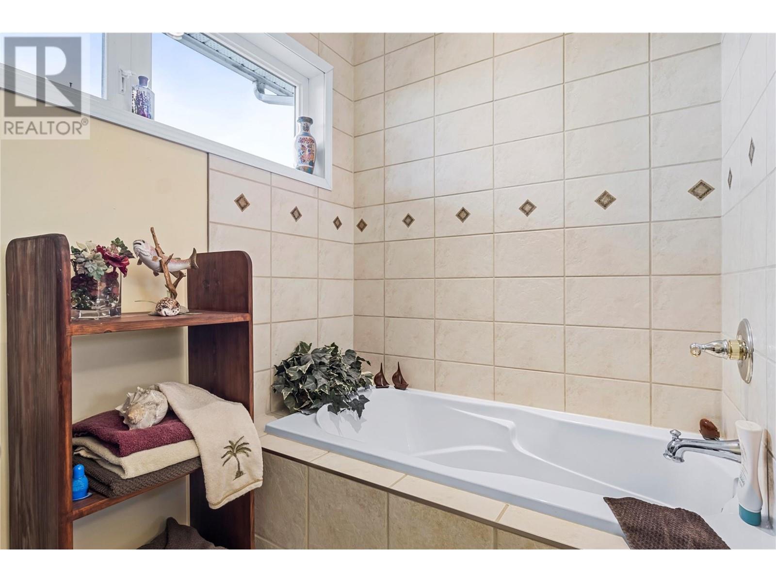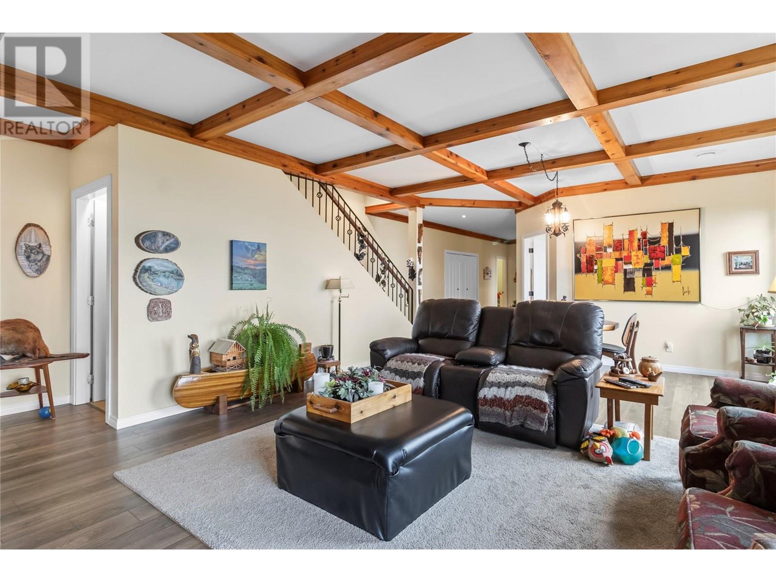
3333 Roncastle Road
Blind Bay, British Columbia V0E1H1
$1,500,000
ID# 10340154

JOHN YETMAN
PERSONAL REAL ESTATE CORPORATION
Direct: 250-215-2455
| Bathroom Total | 3 |
| Bedrooms Total | 4 |
| Half Bathrooms Total | 1 |
| Year Built | 2005 |
| Cooling Type | Central air conditioning |
| Flooring Type | Carpeted, Hardwood, Linoleum, Tile |
| Heating Type | Forced air, See remarks |
| Stories Total | 2 |
| Laundry room | Basement | 11'0'' x 8'6'' |
| Full bathroom | Basement | 5'2'' x 7'8'' |
| Bedroom | Basement | 12'1'' x 11'6'' |
| Bedroom | Basement | 14'2'' x 11'6'' |
| Family room | Basement | 16'6'' x 19'5'' |
| Workshop | Basement | 22'9'' x 22'4'' |
| Other | Main level | 23'4'' x 22'11'' |
| Kitchen | Main level | 10'11'' x 20'2'' |
| Dining room | Main level | 8'0'' x 15'6'' |
| Living room | Main level | 13'4'' x 14'10'' |
| Partial bathroom | Main level | 7'4'' x 4'1'' |
| 3pc Ensuite bath | Main level | 7'4'' x 10'5'' |
| Primary Bedroom | Main level | 12'1'' x 16'0'' |
| Bedroom | Main level | 12'1'' x 10'8'' |



